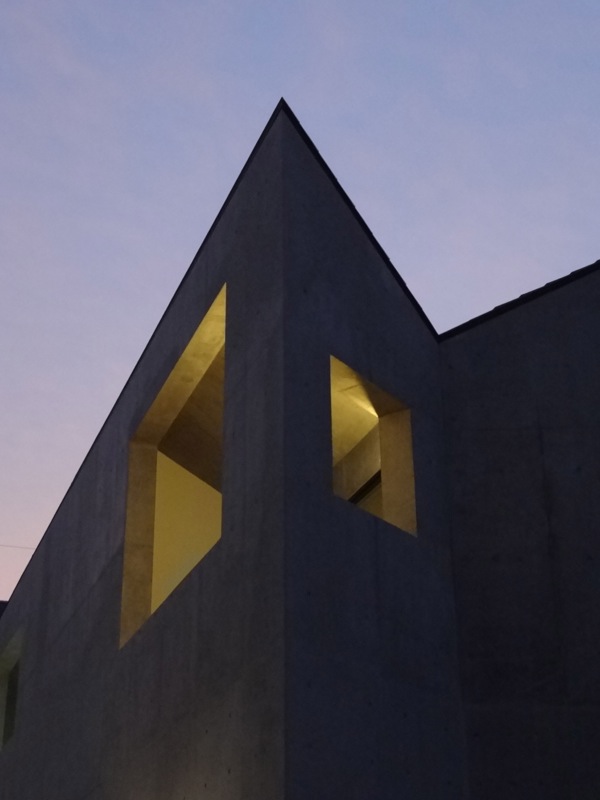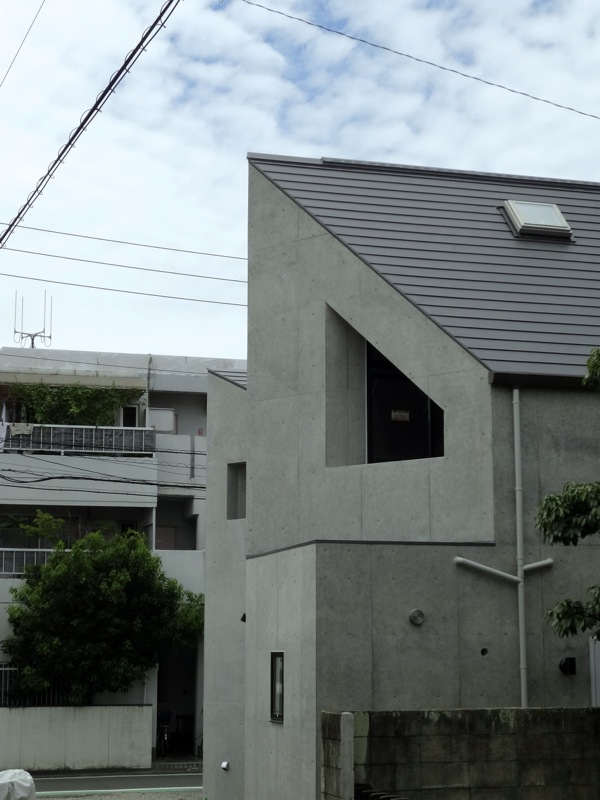Category: blog - 2013.08.17
Hey – In Progress
This house stands right in between two town zoning area, i.e. high-rise new development area to the south and low-rise traditional housing area in the north and east. Here, the volume and proportion of the building are designed to have two different aspects and looking, reflecting each characteristics of the housing areas.
The south facade has a rigid and rational proportion to match the context of new development. This large facade also acts as a protection of the living spaces from the noise of the busy road as well as strong heat of the sunshine.
On the other hand, east and north facade represents more intimate and human scale character of the building. Roof lines and the facade starts to fold itself and the volume becomes segmented.
Because the building site is open to the street on three corners, the orientation and the volume of the building was carefully designed to match the context of the city fabric to which each facade belongs.
古くからある住宅街と、新しい高層マンションが建設されるエリアのちょうど境界にこの建物は建っている。建物の外観はマンションの大きさに負けない強さと、住宅街の持つ控えめなスケール感を備え、見る方向によって印象が変わるようにデザインされている。
南側の壁面は通りに対して平行に立ち、街のスケールにあわせた建物のボリュームを与えている。また、この壁面は交通量の多い道路からの騒音や、夏の強烈な日差しから住空間を守るような防御壁の役割も果たしている。
一方、北の住宅街に続く通りから見ると、建物は小さな立体の集合体として見え始め、その印象を変える。こちらは住宅街のスケールに習い建物の壁面は細分化されている。また北東の角から見た建物は大きな勾配屋根を持ち、住宅の印象を強める。
3方が通りに面した角地という敷地の性格から、多角的な視点で建築を捉え、この場所の特性を建築の配置や造形に反映することを心がけている。

