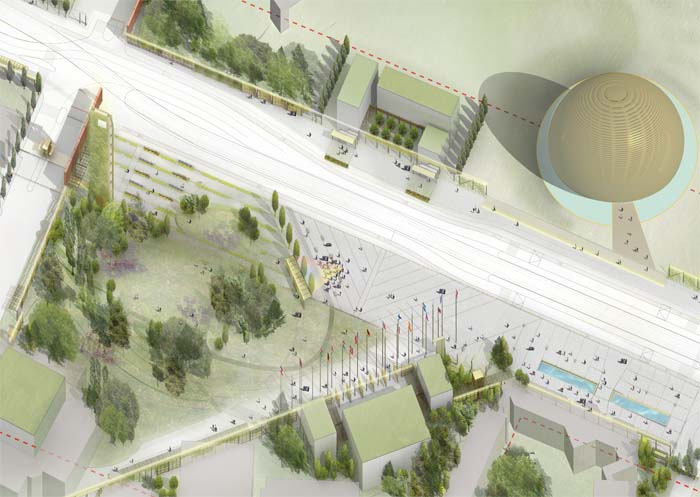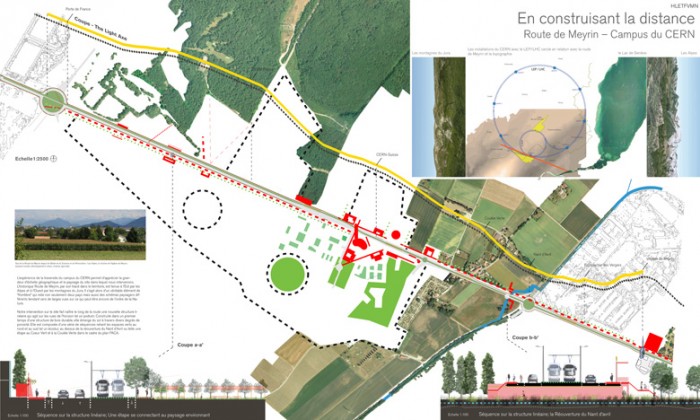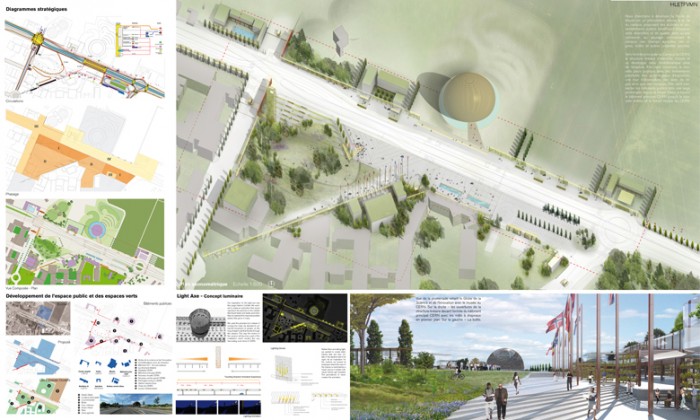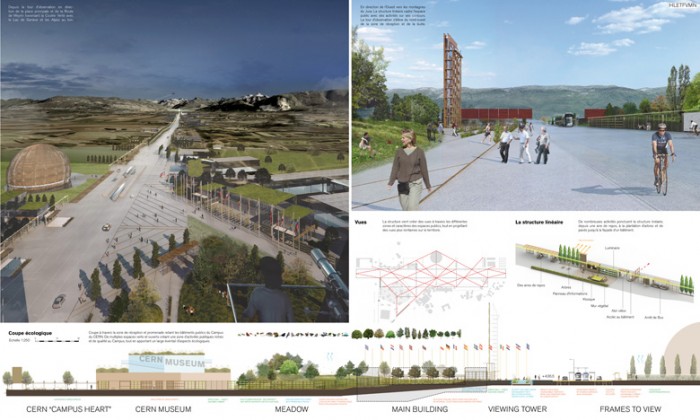Category: works - 2012.12.09
Route de Meyrin – CERN Campus Masterplan

Route de Meyrin, Meyrin, Switzerland
Year: 2012
Area: 35,000 m2
This project is selected as one of the final proposal of international competition hosted by CERN (Conseil Européen pour la Recherche Nucléaire) research centre in Switzerland. Due to the needs of the expansion of research facilities, the competition was held to provide a masterplan to accomodate new buildings and a public space.
The design we proposed is to connect the experience of crossing the campus with the grand scale and geographical landscape of the site. Opening the heart of the site to the public and nature, this new campus will create the destination for the visitors and researchers from all over the world. Along the main route, new linear structure guide the views of the visitors to the horizon. It is made of local timber structure and creates various degrees of porosity to accommodate variety of activities across the site.
This project is done in collaboration with Sack + Reicher architects and Jason Bruges studio (Lighting)
Route de Meyrin, メイラン, スイス
制作年: 2012
面積: 35,000 m2
このプロジェクトはスイスのCERN原子核研究所の新しいキャンパスのためのマスタープランとして開かれた国際コンペ案で最終選考に選ばれたものである。キャンパスの拡張と建物の老朽化に伴い新しい全体計画と建物の提案が期待された。ここでは、現在研究所を東西に分ける直線的な大通り沿いの単調さを回避し、両端にそびえる山々や地形とのつながりを意識させる事を目的とした。最初に、通り沿いに配置されていた駐車場を建物の近くに配置し、敷地の中心を大きく開くことで公共スペースを作り出した。新しく計画された本部建物はこの広場に面して開かれており、十分な視界を確保することが出来る。大通り沿いと中央の公共スペースにはベンチやバス停、キオスクや野外シアターなどの機能を持った木製の構造体を並べた。構造には地元産の木材が使われ、全体計画にアイデンティティーを持たせると同時に、密度の違いを利用して研究所のプライバシーを確保しながら個々で起こる様々な出来事をゆるやかに繋ぐ役目を果たしている。
このプロジェクトはSack + Reicher architects と Jason Bruges studio (照明)との共同で行われた。


