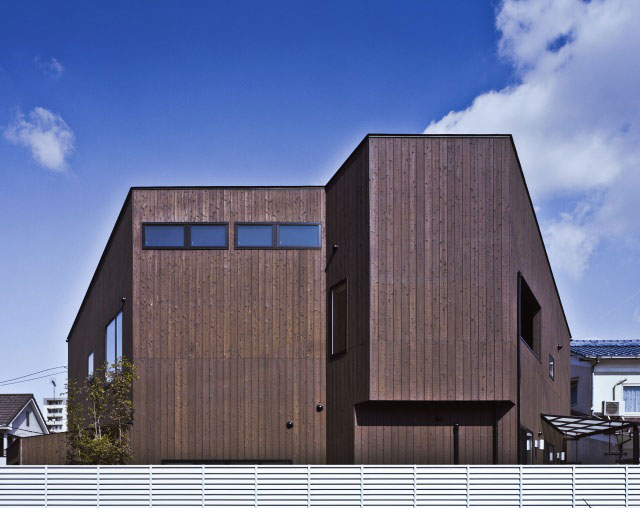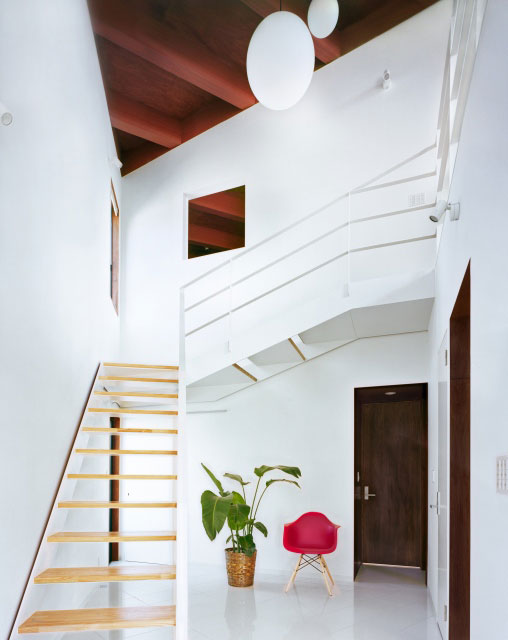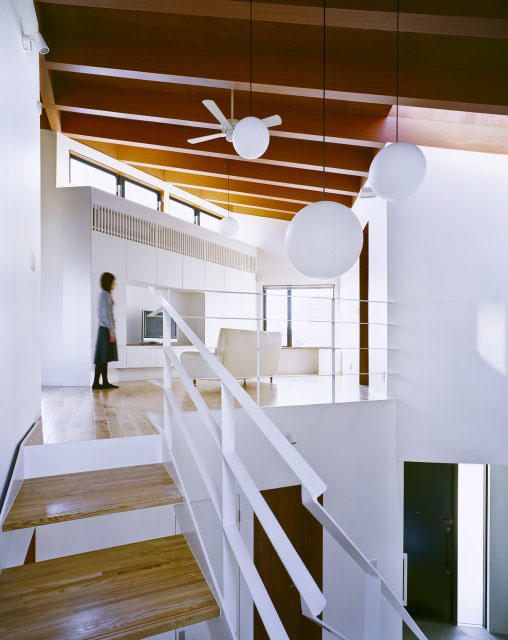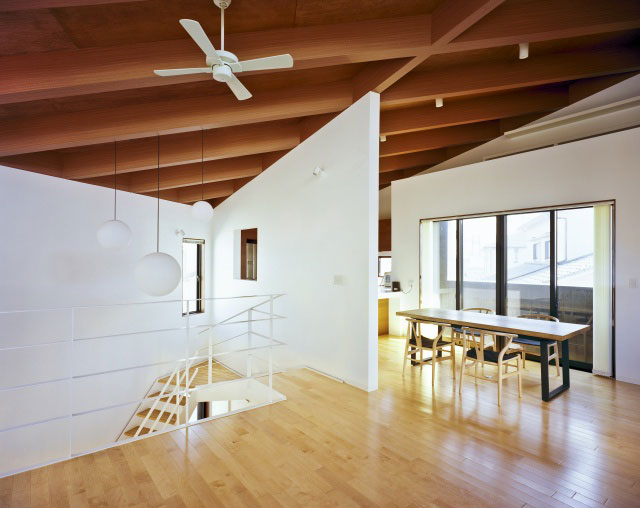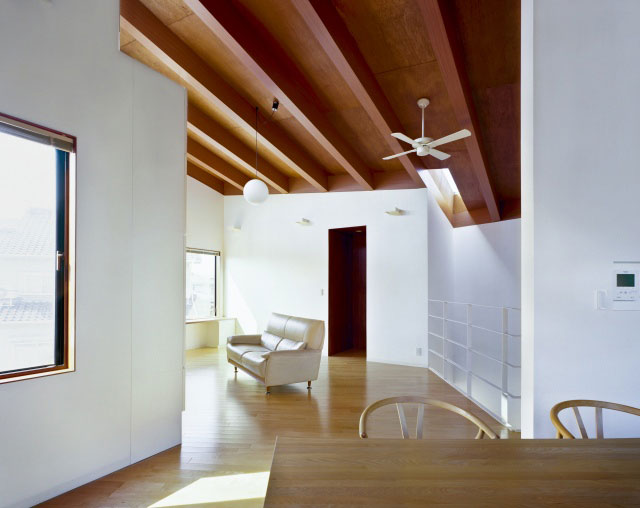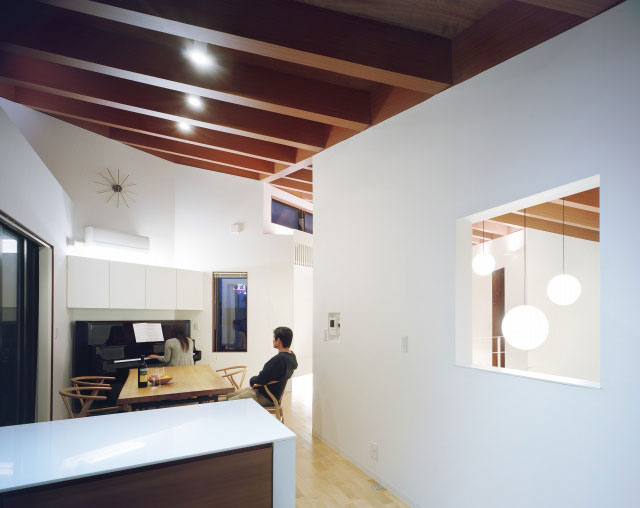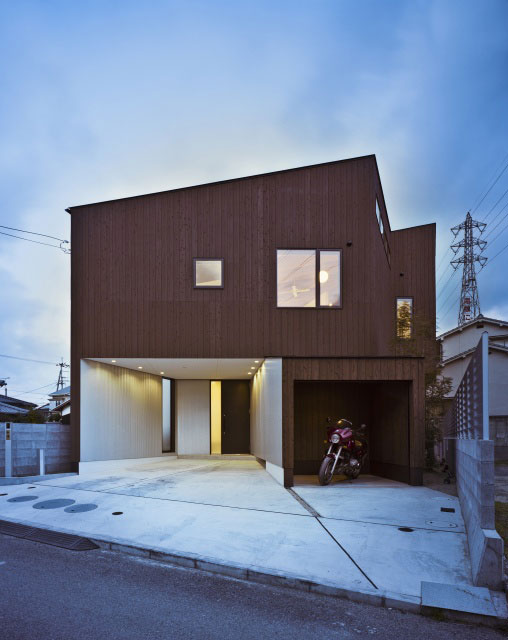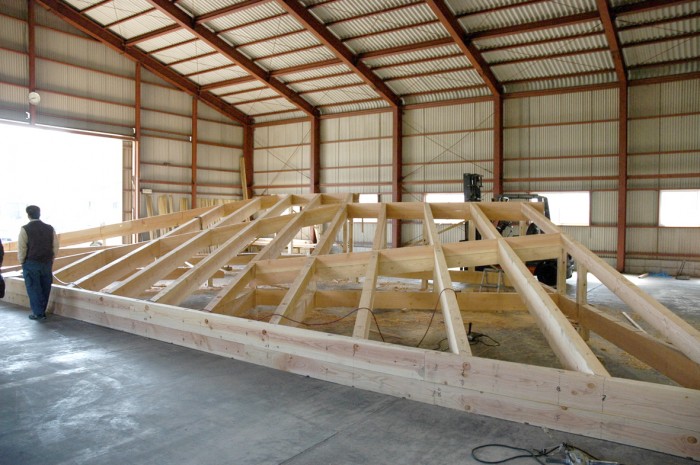Category: works - 2011.07.25
HIM (Matsuyama)
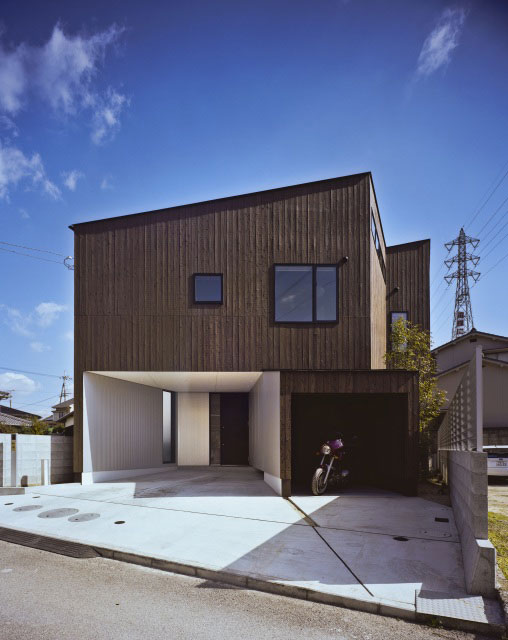
HIM, Matsuyama, Japan
Client: Private
Year: 2011
Area: 150 m2
The design of the house HIM is the perfect marriage of the traditional Japanese craftsmanship and cutting edge environmental analysis. In contrast to the closed look from the outside, inside spaces are all connected through the entrance void where family use as a multi functional space for reading, drawing and studying. Faceted geometry of the emvelope performs to capture prevailing wind through the house as well as naturally ventilate hot air in summer.
Unique timber joinery of the roof is all hand-cut by the craftsman and series of mock-ups are made on site to assure the quality.
HIM 個人住宅、松山市、日本
クライアント: 個人
竣工: 2011年
面積: 150 m2
愛媛県松山市の郊外に建つ4人家族の為の住宅。南北に開き、東西に瀬戸内海からの浜風の抜ける敷地の特性を生かし、夏の日射を遮断しながら心地よい風の抜ける住宅を設計している。高断熱な木造住宅を目指す事で、予算を押さえながら一年間を通してエアコンに頼らず快適に生活出来る住宅につながった。閉じた外観とは逆に室内は吹き抜けによってつながった開放的な空間。2階の天井を高く取り、家族の中心となるリビング、キッチン、ダイニングをしきりの無い一部屋に配置している。天井に掛かる木造の大梁とそこから自由に伸びる多面体の構成によって、大樹の枝葉のもと、それぞれのプライバシーを守りながら一体感のある力強い家族像を描いた。
